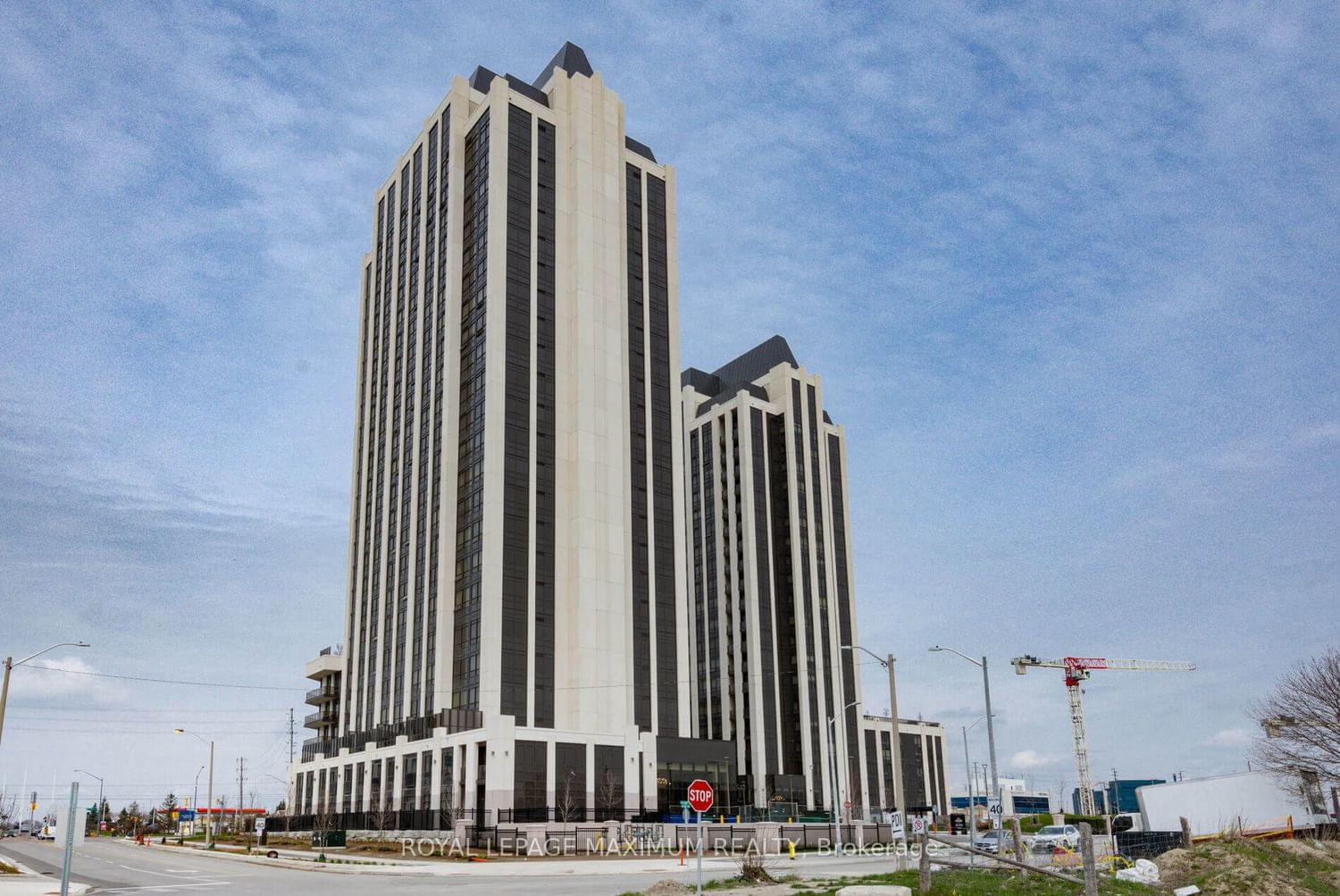$3,400 / Month
$*,*** / Month
2+1-Bed
3-Bath
1200-1399 Sq. ft
Listed on 6/14/23
Listed by ROYAL LEPAGE MAXIMUM REALTY
New & Never Lived In, Luxurious Park Avenue Condos! One Of The Biggest Units In The Building! Rare 3 Bedrooms, 3 Bathrooms, 1314 Sq Ft + Huge Balcony Spanning the Entire Unit! This Incredible Suite Has Tons of Upgrades and Top Of The Line Finishes. Featuring Herringbone Hardwood Floors, Smooth Ceilings, Pot Lights & Crown Moulding, True Chef's Kitchen with Large Waterfall Island, Backsplash & Full Size Fridge, Kitchen Pantry with Winefridge, Laundry Room With Sink, Central Vac, Fireplace & More! Primary Bedroom Has W/I Closet & 3 Pc Ensuite With Heated Floors. 2 W/O's To Terrace From Kitchen & Primary Bedroom. Must See - No Expense Spared!
**Prime Location Steps to Vaughan Mills Mall & Transit Hub, Minutes to Grocery, Shops, Stores, ,Vaughan Subway & New Hospital, and Highway 400**
N6158324
Condo Apt, Apartment
1200-1399
6
2+1
3
2
Underground
2
Owned
New
Central Air
N
Concrete
N
Fan Coil
Y
Open
Y
YRSCC
1478
W
Owned
Restrict
Zoran Properties Inc.
3
Y
Y
Y
Concierge, Exercise Room, Gym, Party/Meeting Room, Rooftop Deck/Garden, Visitor Parking
